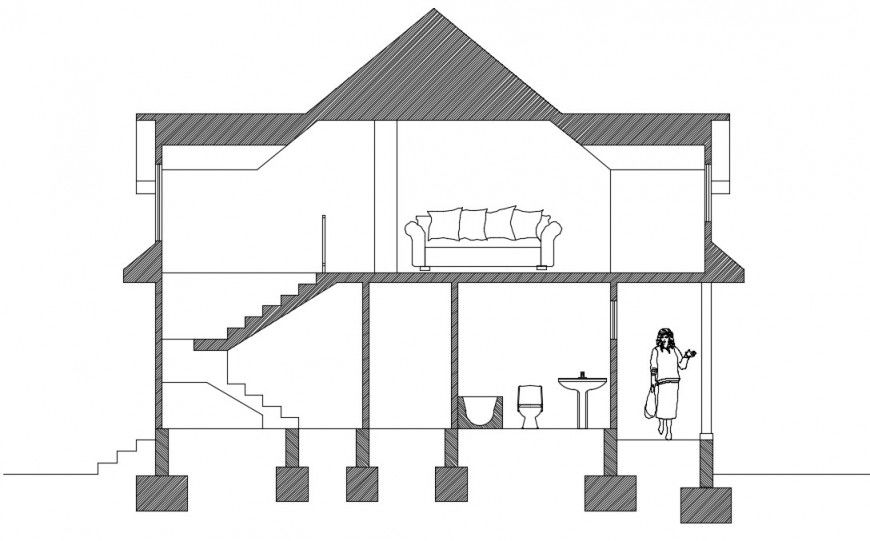CAD section drawing details of housing apartment 2d view dwg file
Description
CAD section drawing details of housing apartment 2d view dwg file that shows house sectional details along with furniture blocks details in house. wall flooring details with staircase details also included in drawings.
Uploaded by:
Eiz
Luna
